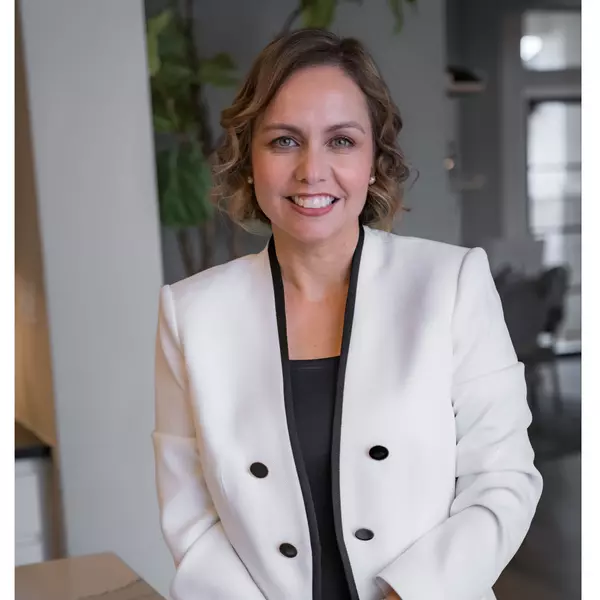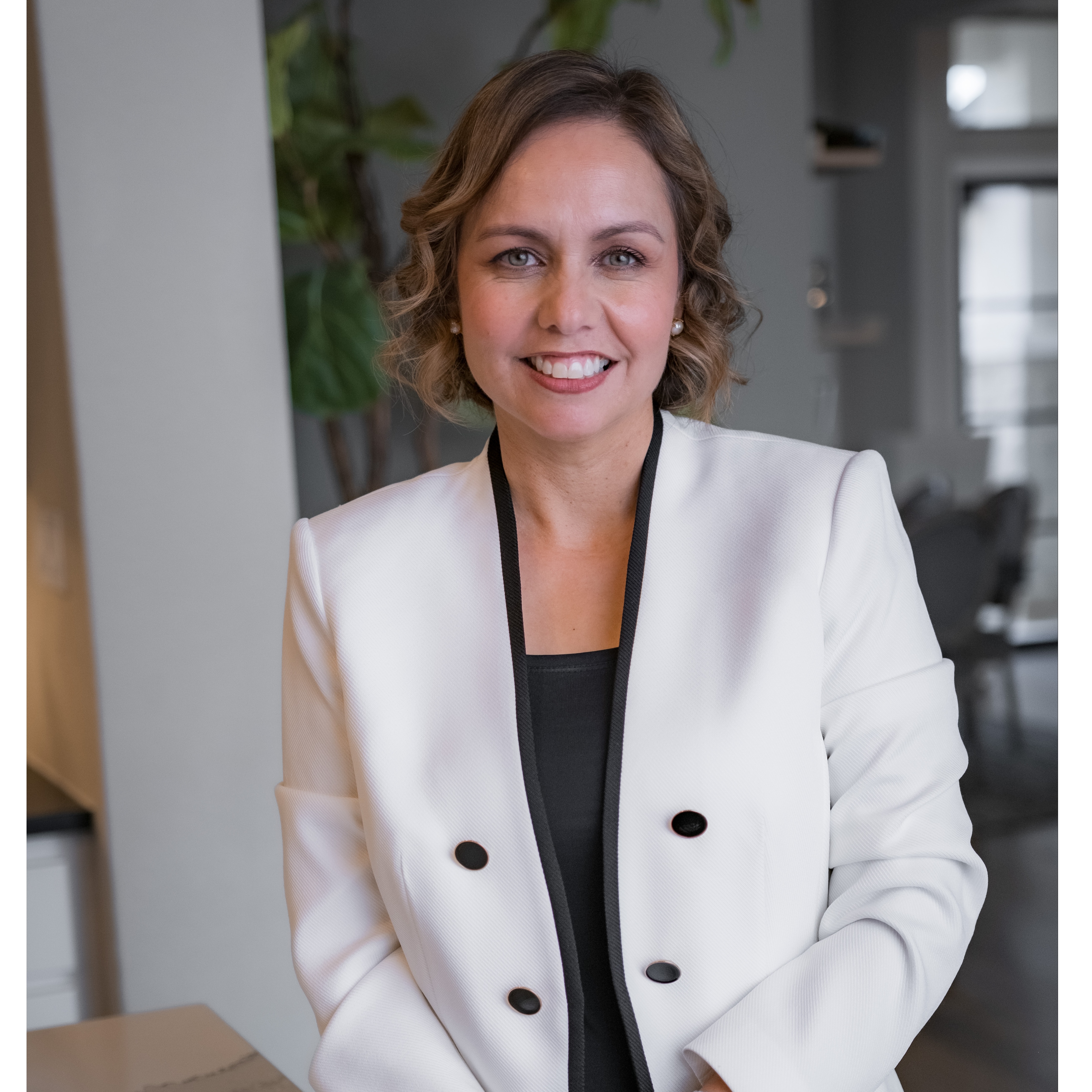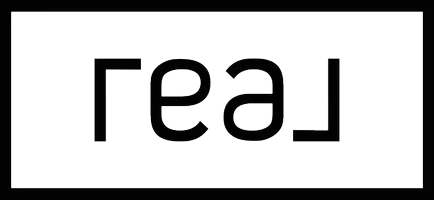
10728 Barnsford Ln Helotes, TX 78023
3 Beds
3 Baths
2,234 SqFt
UPDATED:
Key Details
Property Type Single Family Home
Sub Type Single Residential
Listing Status Active
Purchase Type For Sale
Square Footage 2,234 sqft
Price per Sqft $210
Subdivision Triana
MLS Listing ID 1907402
Style One Story
Bedrooms 3
Full Baths 2
Half Baths 1
Construction Status Pre-Owned
HOA Fees $500/Semi-Annually
HOA Y/N Yes
Year Built 2011
Annual Tax Amount $7,843
Tax Year 2015
Lot Size 7,117 Sqft
Property Sub-Type Single Residential
Property Description
Location
State TX
County Bexar
Area 0105
Rooms
Master Bathroom Main Level 9X7 Tub/Shower Separate, Double Vanity, Garden Tub
Master Bedroom Main Level 16X14 Walk-In Closet, Ceiling Fan, Full Bath
Bedroom 2 Main Level 12X10
Bedroom 3 Main Level 11X10
Dining Room Main Level 15X12
Kitchen Main Level 15X14
Family Room Main Level 17X17
Study/Office Room Main Level 11X10
Interior
Heating Central
Cooling One Central
Flooring Ceramic Tile, Wood
Inclusions Ceiling Fans, Chandelier, Washer Connection, Dryer Connection, Self-Cleaning Oven, Disposal, Water Softener (owned), Smoke Alarm, Security System (Owned), Pre-Wired for Security, Attic Fan, Gas Water Heater, Satellite Dish (owned), Garage Door Opener, Plumb for Water Softener, Solid Counter Tops, Private Garbage Service
Heat Source Natural Gas
Exterior
Exterior Feature Sprinkler System, Mature Trees
Parking Features Three Car Garage
Pool Other
Amenities Available Controlled Access, Pool, Clubhouse, Park/Playground
Roof Type Composition
Private Pool Y
Building
Foundation Slab
Sewer Sewer System
Water Water System
Construction Status Pre-Owned
Schools
Elementary Schools Los Reyes
Middle Schools Hector Garcia
High Schools O'Connor
School District Northside
Others
Acceptable Financing Conventional, FHA, VA, Cash
Listing Terms Conventional, FHA, VA, Cash







